The content presented on this website is solely for informational purposes and does not constitute a service offer.... read more
Edit Content
Kokapet, Hyderbad’s high-rise zone, sees a magnificent new residential community taking shape. Prestige Tranquil. A self-contained, beautifully planned enclave of exclusive 906 three-bed high rise homes. Strategically located as to be easily accessible by the Outer Ring Road, it is a short drive from the Airport and the Financial District. Well reputed schools such as Phoenix Greens International School, Oakridge, and Srinidhi International School are situated nearby. And for added measure, the Continental Hospital is a few minutes away. Prestige Tranquil is designed to enhance your lifestyle with a plethora of modern amenities. Its clubhouse is equipped with a wide range of recreational amenities including a swimming pool, café, banquet halls, gym, squash court, badminton court, and other indoor games. The landscaped open spaces facilitate various outdoor activities providing for an elegant and refreshing balance. Your home at Prestige Tranquil is well ventilated and naturally lit, and wholly Vaastu compliant. You have a choice of layout configurations that make optimal use of space and enable convenient living while aiding aesthetic expression. With its contemporary architecture, brilliant planning and excellent location, Prestige Tranquil promises you a quality of life without precedent in Hyderabad.
No project files found.
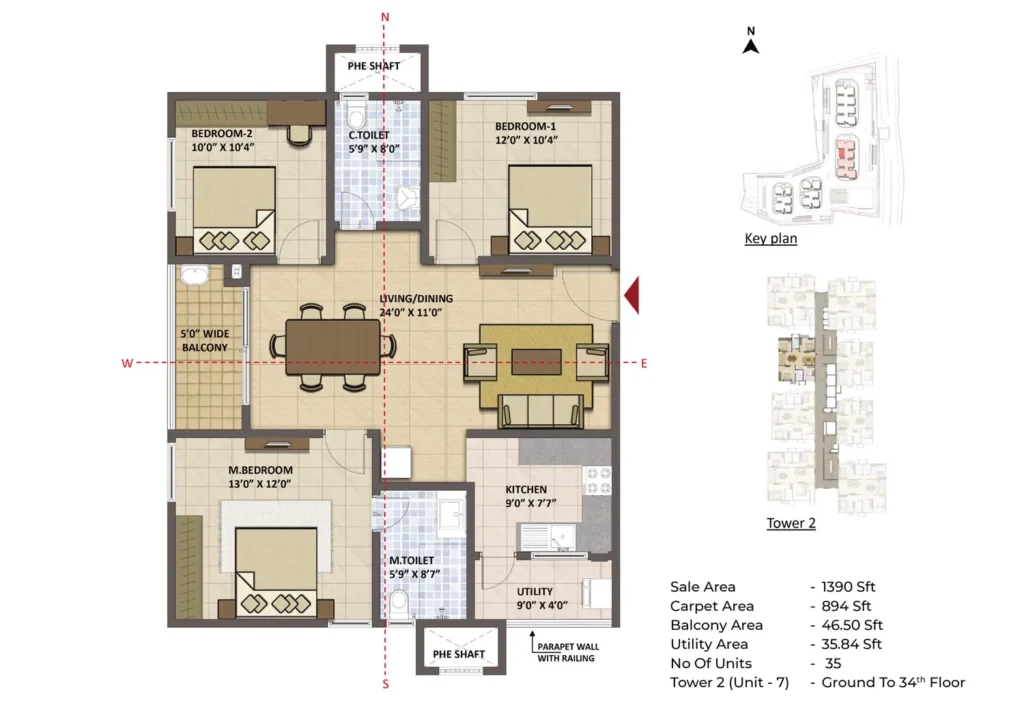
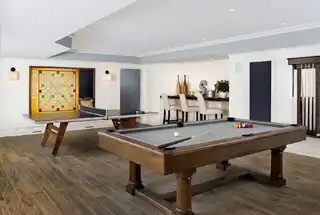
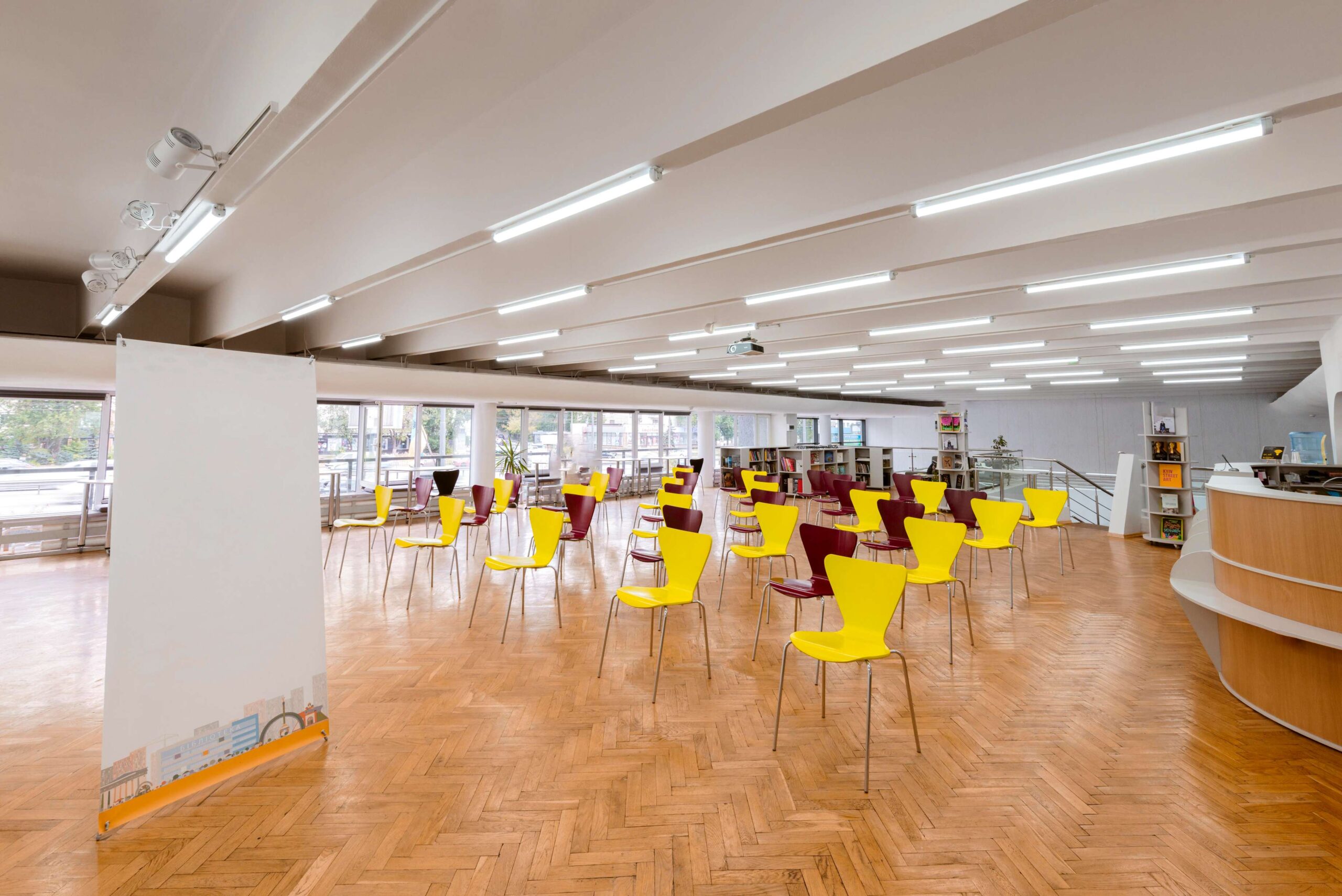

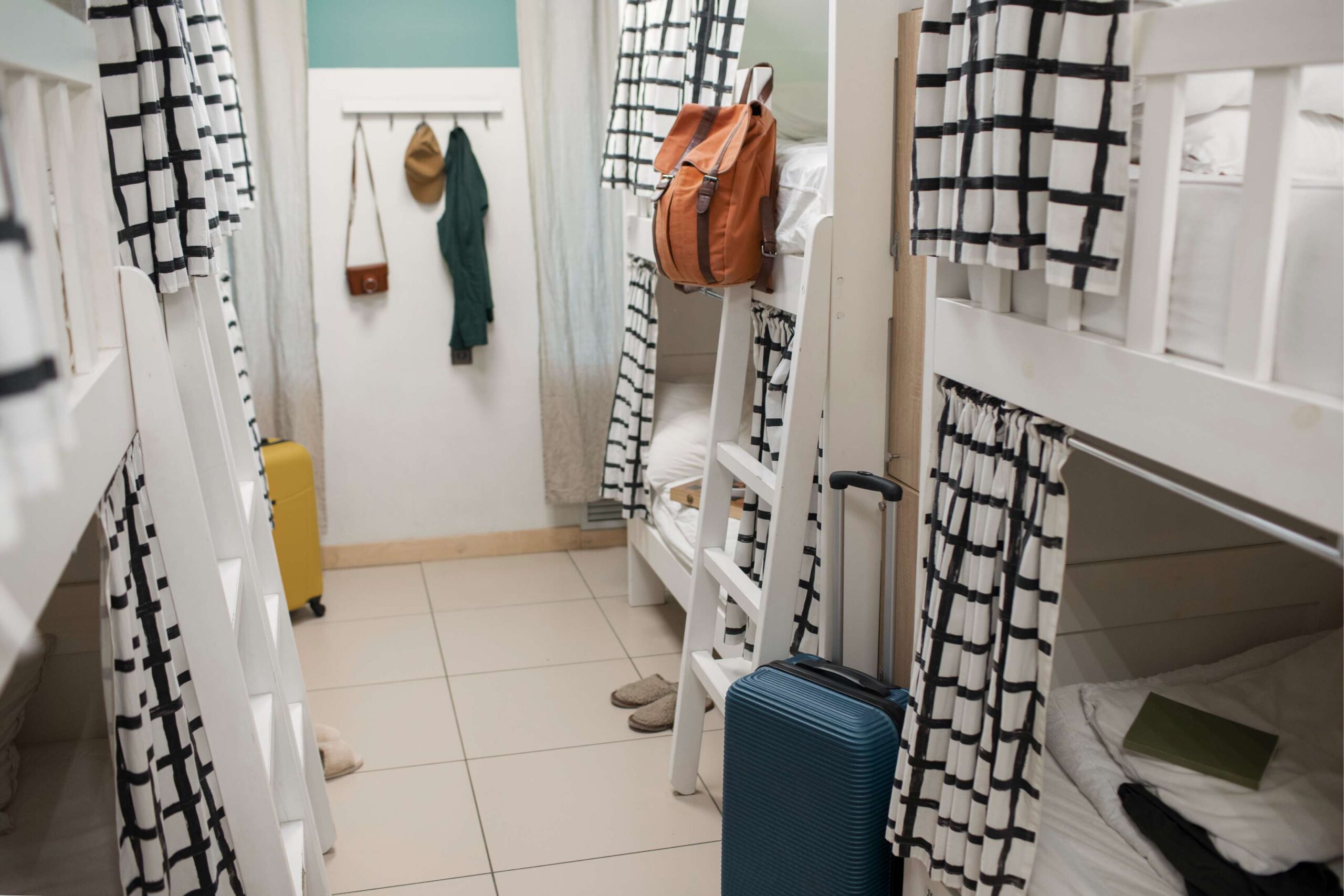
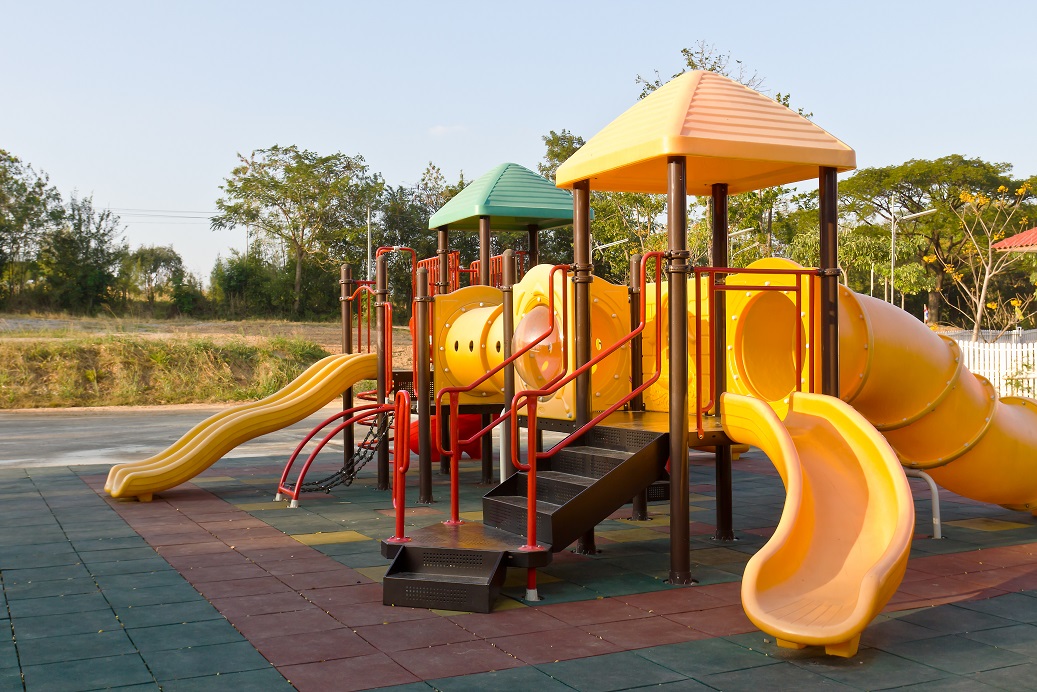




The content presented on this website is solely for informational purposes and does not constitute a service offer.... read more
The content presented on this website is solely for informational purposes and does not constitute a service offer. Prices mentioned here are subject to change without prior notification, and the availability of the listed properties is not assured. Images showcased are illustrative and may not precisely represent the actual properties. For necessary processing, we may share data with Real Estate Regulatory Authority (RERA) registered brokers/companies. Additionally, updates and information may be sent to the registered mobile number or email ID. All rights reserved. This website's content, design, and data are protected by copyright and other intellectual property rights. Unauthorized use or reproduction of the content may be subject to legal repercussions. For precise and current information on services, pricing, availability, or any other details, we recommend you contact us directly via the provided contact information on this website. We appreciate your visit. read less



